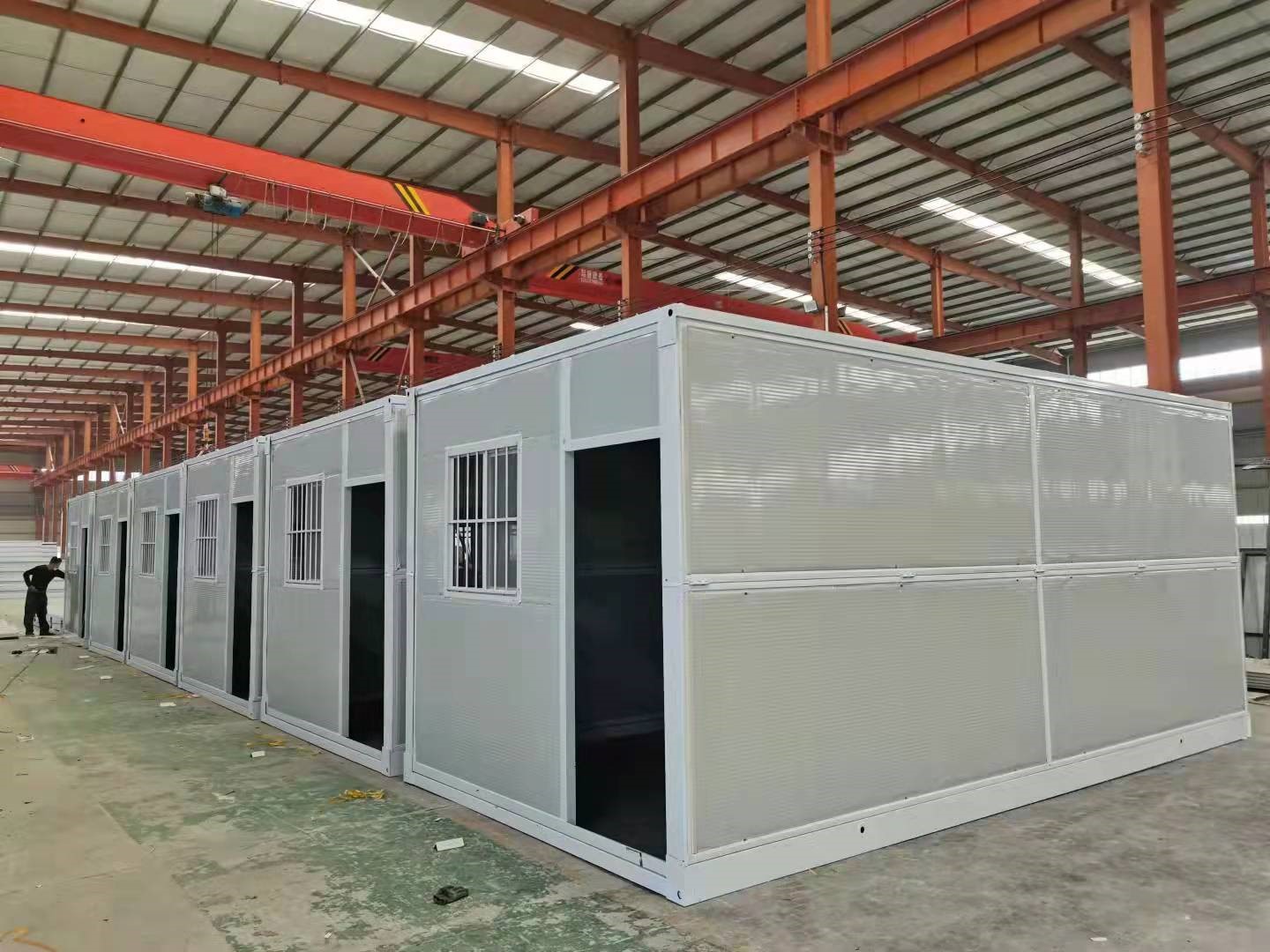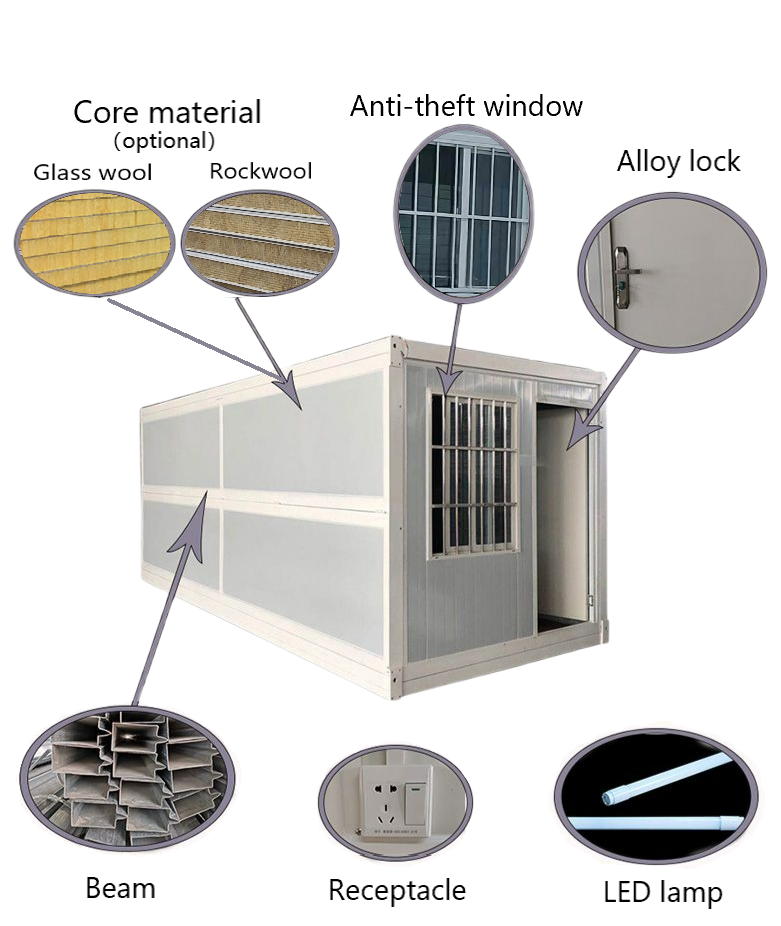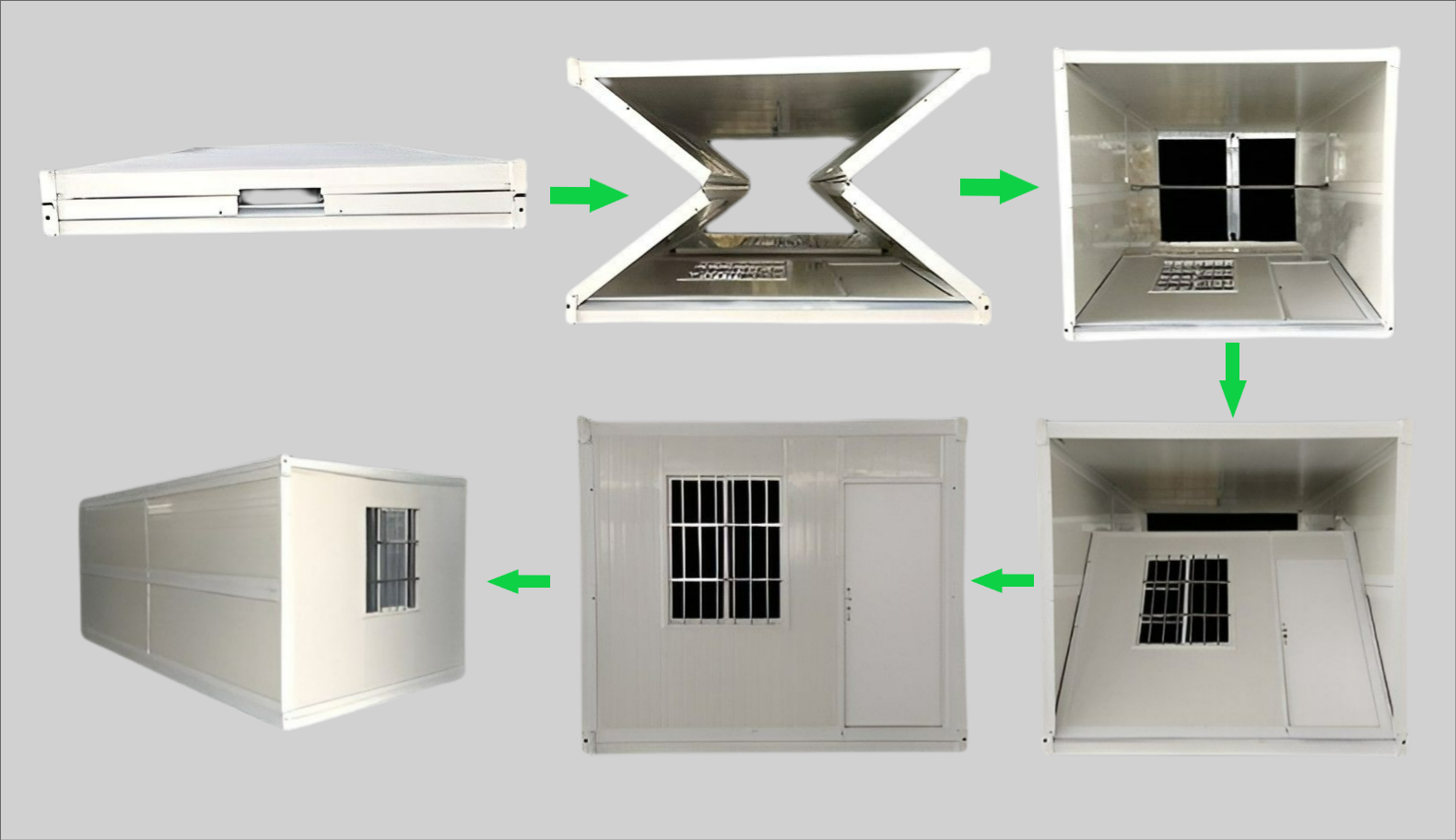- E-mail : [email protected]
- Mobile / Whatsapp / WeChat : 8615981809760




Heat Resistance
Low Water Absorption
Noise Reduction
Fireproof
This folding shipping container house is made of high-quality automotive-grade galvanized steel, produced by professional assembly line equipment, error-free, slotted structure, multi-faceted force, high strength, saving labor installation costs. External dimensions of prefab shipping container homes : length*width*height: 5800*2480*2540mm ,Designed for export, the middle waist is folded, the interior contains circuits, doors and windows are all done, the overall height after folding does not exceed 40 cm.


It only takes 6 simple steps to install the folding prefab container homes.

favorable price, low profit, large production capacity, fast delivery, a dedicated design team of 6 people, good quality, test reports, types of prefab container homes include industrial containers, non-standard custom containers, commercial temporary construction containers.


5 sets prefab container house /1*20’GP
10 sets prefab container house/1*40’HQ
| Folding prefab shipping container home | ||
| Part name | Description | Specification |
| Basic Features | External dimensions | 5800*2480*2540mm |
| Internal dimensions | 5640*2320*2420mm | |
| folded state | 5800*2480*395mm | |
| Total weight | 1200kg | |
| Design Parameters | Use life | 10-20 years |
| Use period | 500 times of repeated folding | |
| Floor load | 200kg/㎡ | |
| Roof load | 100kg/㎡ | |
| Wind resistance level | 8 grade | |
| Anti-earthquake level | 10 grade | |
| Container top | Overall frame paint | Electrostatic spray/straight plastic powder |
| External top plate | Galvanized sheet 0.5mm | |
| Internal ceiling | Color steel veneer V/831/0.25mm | |
| Wall panel | 5.8m side | 70mm sandwich panel 0.25mm PPGI+ glass wool /rock wool+0.25mm PPGI |
| 2.48m side | 70mm sandwich panel 0.25mm PPGI+ glass wool /rock wool+0.25mm PPGI |
|
| Floor | Cement Mixed Floor 15mm | Cement Mixed Floor 15mm |
| Electrical System |
Electrical wiring is installed in strict accordance with moisture-proof specifications, and all electrical products comply with CE certification. Connect the circuit according to the circuit engineering specifications: indoor: 4² national standard soft copper wire, 1pcs 32A circuit breaker, 1pcs three-hole air conditioner socket, 2.5² incoming socket, 1pcs five-hole single-opening socket, 1pcs five-hole socket, 1pcs LED light. |
|
| Security door | Premium Security Door, Size: 980mm*1970mm | |
| Window | Plastic steel sliding window, single glass (4mm), with guardrail and screen, size: 925*930mm | |
This prefabricated container house is widely used in construction, railways, bridges, water conservancy, power construction, tourism and military temporary housing; it can be used as unit offices, staff dormitories, field workshops, disaster relief points, outposts, toilets, etc. prebuilt container homes is very convenient and fast to install and settle in immediately.
If you have any questions, please fill in the following information, we will reply you as soon as possible