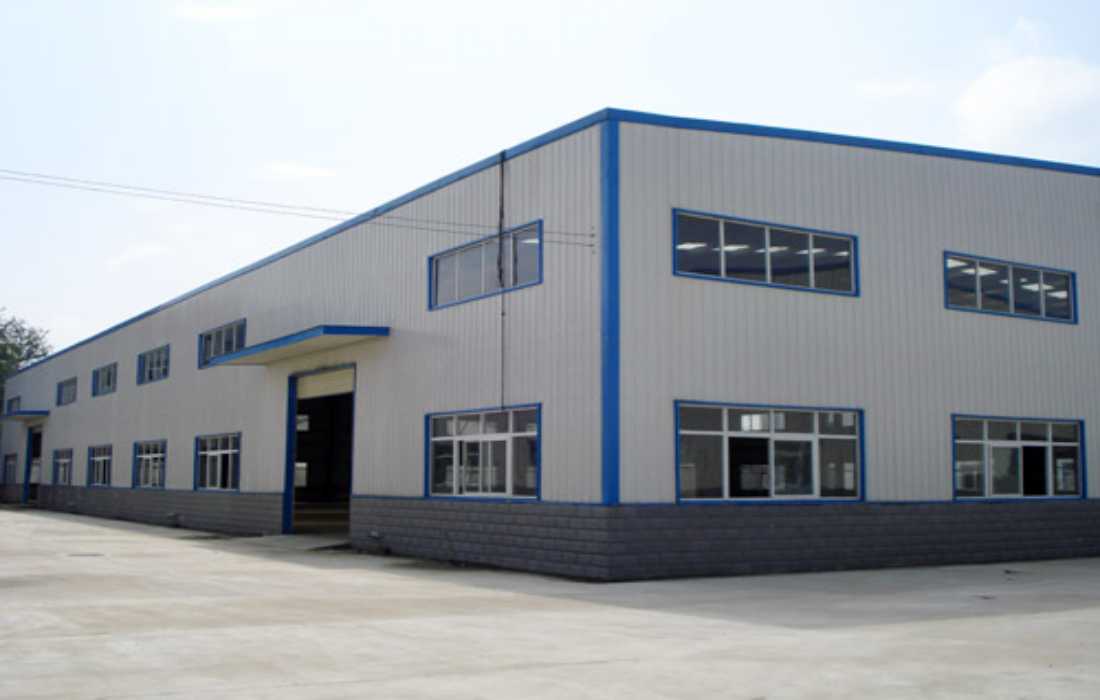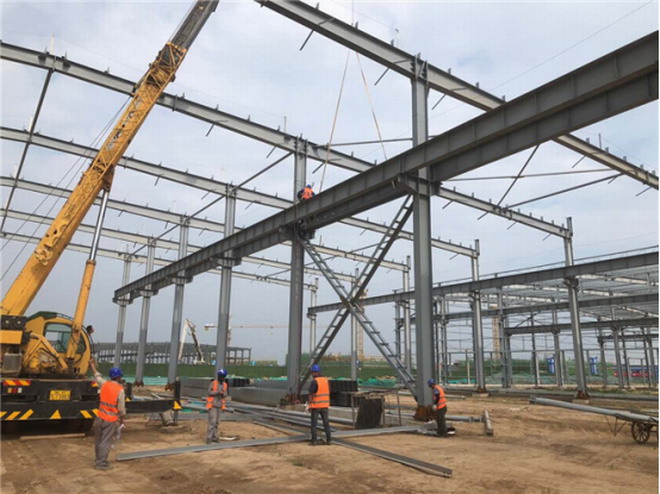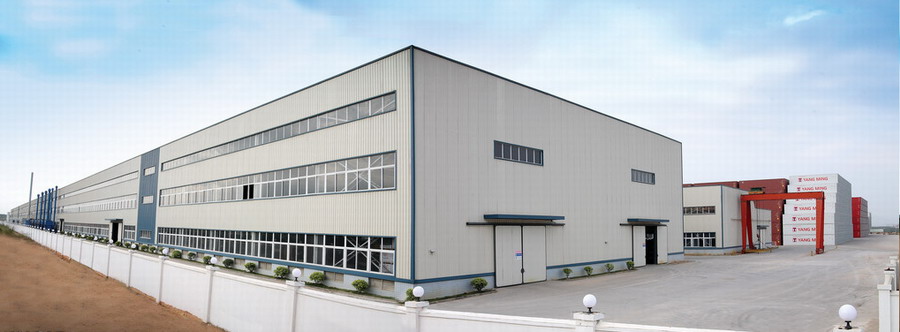- E-mail : [email protected]
- Mobile / Whatsapp / WeChat : 8615981809760
The composition of the steel structure workshop mainly includes: load-bearing structure (steel columns, steel beams, steel structure foundation), roof system (steel roof trusses, purlins, tiles), wall system (steel wall or brick wall), connectors and fasteners and other auxiliary structures. These parts together constitute the main structure of the steel structure workshop, which ensures the stability and safety of the workshop.

Steel Structure Workshop
一、Precautions for steel structure workshop
Design considerations
1.Gutter & Tie Bar Design:
If there is a gutter, the tie rod should not be designed to fit snugly against the top of the column, otherwise the downspout may not be installed.
The location of gutter downspouts and tie rods and inter-column supports should be fully considered to avoid conflict with them.
2.Horizontal support with basket bolts:
The arrangement of the basket bolt position on the horizontal support should be reasonable, and should not deviate too far from the main beam to facilitate installation.
Consider the placement of the corner braces to avoid conflicts with the horizontal braces.
3.Purlin strand hole design:
Do not consider factors such as “tension edge, compression edge” and other factors on the pull hole of the purlin, and make holes with unequal upper and lower margins to avoid errors during installation.
4.Door and window corner panels:
The design of the corner board of doors and windows should consider the actual situation in the construction to ensure that the plate is located in the appropriate position.
5.Detail Number:
In the case of large-scale projects, the numbering of the detailed drawing should take into account the convenience of production, delivery and installation.
6.Load and other data comprehension:
For the “load and other data” provided by Party A, it is necessary to have an in-depth understanding of its true meaning to ensure that the design meets the actual requirements.
7.High Strength Bolt Position:
The position of high-strength bolts should be reasonable to ensure that there is enough construction space to avoid installation difficulties.
8.The wind-resistant column is connected with the steel beam:
The connection between the wind-resistant column and the steel beam should be connected by spring plate as far as possible to reduce the unevenness of the roof caused by the downward deflection of the beam after installation.

Construction drawings of steel structure workshop
二、Construction precautions
1.Pre-construction preparation:
Perform pre-construction surveys and surveys to ensure that the foundation of the construction site meets the requirements.
Ensure that construction workers are trained and trained and have adequate skills.
Prepare adequate construction equipment, tools, and materials.
2.Steel quality and selection:
Inspect the quality of steel to ensure that it meets national standards and design requirements.
Select the appropriate steel specification and model according to the design requirements and load calculations.
Pay attention to the anti-corrosion measures of steel.
3.Construction Safety:
Set up adequate protective measures, such as fences, warning signs, etc.
Establish a sense of safety and responsibility, and comply with safety regulations and operating procedures.
Conduct regular safety inspections and training.
4.Construction Quality Control:
Quality control is carried out in strict accordance with the design requirements and construction drawings.
Quality inspection of welded joints.
Deal with quality problems in construction in a timely manner.
5.Fire protection of steel structure:
Fire protection treatment is carried out on the steel structure to improve its fire resistance.
Keep the fire-retardant coating intact.
6.Communication & Coordination:
Establish an effective communication and coordination mechanism, and work closely with designers, construction parties and supervision units.

Steel structure workshop has a wide range of applications, not only suitable for large-span industrial plants, warehouses, cold storage and other buildings, but also can be used in high-rise buildings, office buildings, multi-storey parking lots and residential fields. Its wide range of applications further proves the practicability and value of steel structure workshops in modern buildings.
FAQ:
Are you a factory or trading company?
we are a professional manufactureing company. We have our own factory.Welcome to visit our factory
How to get a quotation?
You can send us your material list to request for a quotation, or you can also simply send us the steel structural drawing and project information.
What is the payment term?
TT and L/C are acceptable; But T/T will be more appreciated. 30% deposit and balance before shipment.
Why should you buy from us not from other suppliers?
Large storage, with competitive price, fast delivery
How do you guarantee the quality of the products?
Strict product quality control, quality makes the future.This is the tenet of our factory. Each product from our factory has strict testing procedures, and must be 100% quality before delivery.
What benefit we can get from PNS?
From PNS, you can get full range of advanced system with excellent quality, our know-how and in-time service. They will lead toincreased productivity, labor saving and great cost down on your site as a result.
Are you looking for agent or distributor in our country?
Yes, we are looking for agent or distributor worldwide based on win-win relationship. If you have such experience, capability ofinvestment, as well as business plan & goal, we’d be glad to discuss with you in details.PNS has its special agent anddistributor policy to support your success in steel structural .